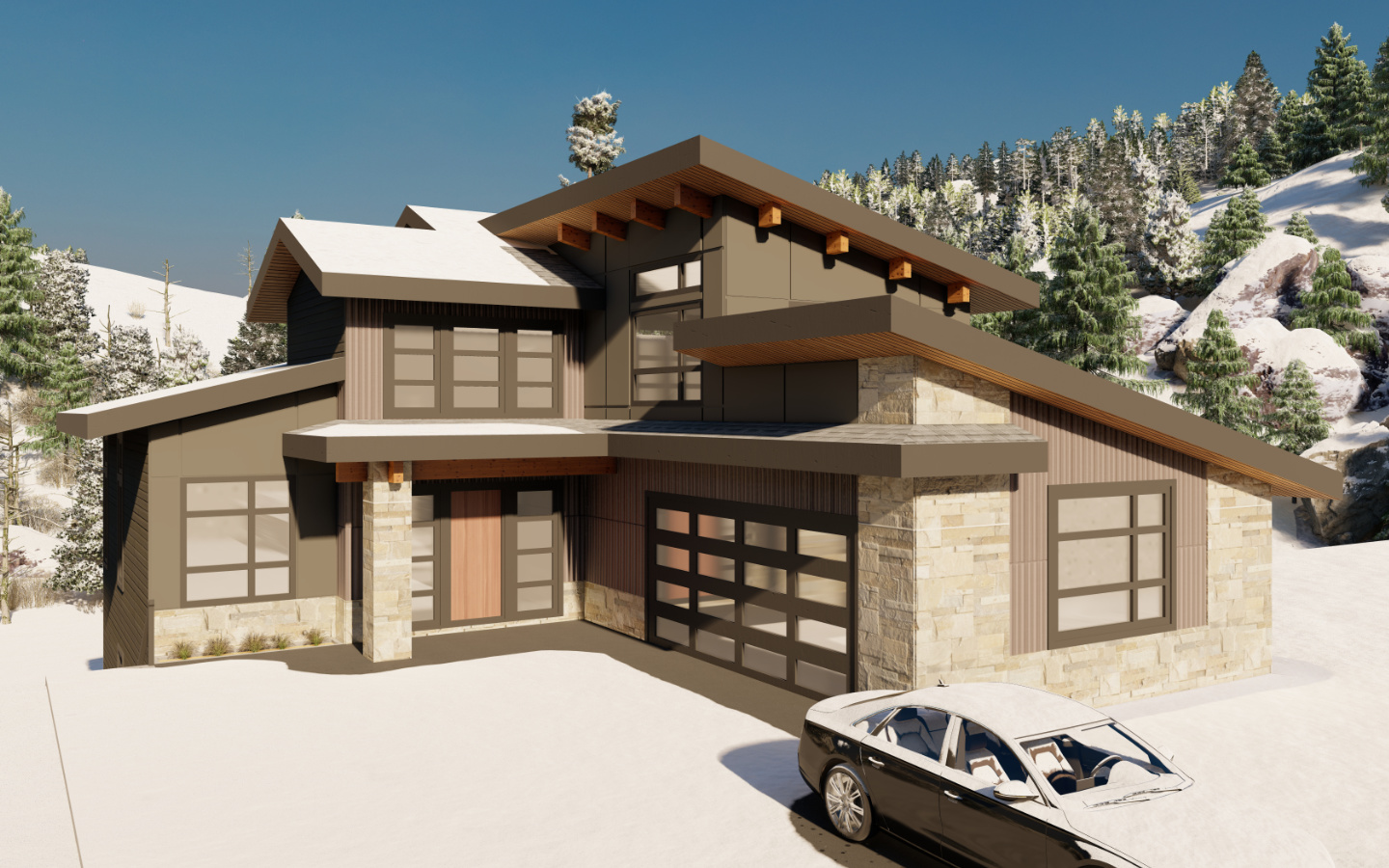Explore your building possibilities and imagine your future home.
Discover the possibilities at Alder Estates with custom-designed plans by Bergman Design in Kamloops, offering both uphill and downhill home options tailored to fit the community’s unique landscape. Whether you’re dreaming of a modern residence or a cozy retreat, our designs reflect your lifestyle and the surrounding natural beauty.
Designed for the Way You Live
Our floor plans and layouts maximize both space and comfort, adding a personal touch to your new home. Explore detailed renderings and floor plans to see how Alder Estates can enhance everyday living.
Plan, Budget, Build
To support your journey, A&T Project Developments Inc. provides clear, detailed cost estimates, giving you a transparent look at every phase and expense involved in building at Alder Estates.
Building Your Dream with Trusted Partners
With the expertise of Bergman Design and A&T Project Developments Inc., your home at Alder Estates is crafted with quality, care, and years of trusted experience.
Alder Estates Downhill Budget Proposal
Alder Estates Uphill Budget Proposal


